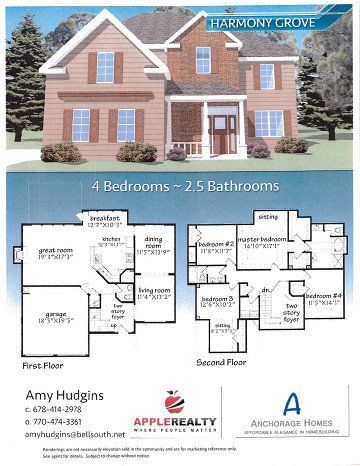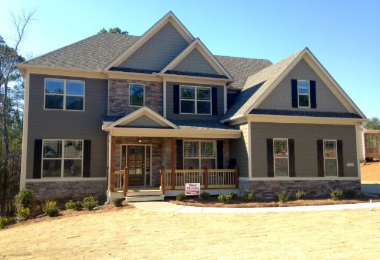
The best of Southside living!
Located just off of Wilson Drive in McDonough, you'll love coming home to this picture perfect community of custom homes. Work with our builder and in-house designer to create the home of your dreams, affordably!
All Homes Feature Spray Foam Insulation Helping You Save Up To 50% On Heating & Cooling Costs!
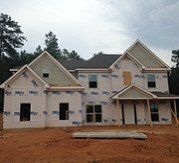
Starting in the low 200's, with many upgrades and styles to customize your home!
Exterior Standards
Side walk community
Front of Home:
Per Plan- Brick / Synthetic Stone / Concrete Siding / Concrete Shake
Sides and Rear of Home:
Concrete Siding / Brick per Design / Side Entry Garage
30 Year Architectural Shingles
Stamped Metal Carriage Style Garage Doors
Garage Door Opener
Professional Landscape Package / Sodded Yards/ 2 Flood Lights.
Front Porches and Covered Porches per Plan
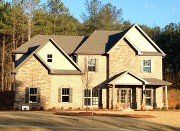
Ask about our builder's new home warranty!
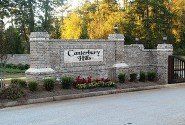
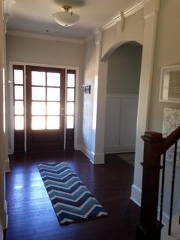
Interior Standards
Superior Insulation:
Extreme Energy Efficiency,
Noise Reduction & Moisture Management
Spray Foam Insulation
Insulated Vinyl Windows
9Ft.Smooth Flat Ceilings on First Level / 8 Ft. Smooth Flat
Ceilings on Second Level / Vaulted Areas Per Plan
Hardwood Floors:
Foyer / Kitchen / Breakfast Room / Powder Room
Carpet:
Bedrooms / Den / Living Room / Dining Room / Other
Designated Areas Indicated Per Plan
Oak Stair Treads / Wrought Iron Spindles
42” Wood Burning Fireplace with gas starter
Lighting Package: Brushed Nickel
Water Heater:
Gas Powered Tankless
Peerless Plumbing Fixtures- Chrome
Elongated Toilets throughout House
Granite Counter tops in Kitchen / 6 Can Lights
Stainless Appliances in Kitchen:
Free Standing Range (gas or electric)
Microwave / Hood Combo / Dishwasher
Garbage Disposal
Ceramic Tile Back Splash in Kitchen
Master Bathroom:
Ceramic Tile Flooring / Separate Tile Shower / Acrylic Garden Tub
36” Vanity Heights Includes Cultured Marble Tops
Additional Bathrooms:
Combo Tub and Shower Fiberglass Insert / Tile Flooring
/ 36” Vanity Heights Includes Cultured Marble Top
Door Hardware:
Brushed Nickel
HVAC:
Carrier– 90% Efficient Gas Furnace and Central Air
CATV Wiring and CAT 5 Phone Wiring
Security Pre-Wire
Boise Cascade I-Joist Flooring System
Trim:
3½” Baseboards /2¼” Door Casing /
Specialty Trim Where Indicated Per Plan
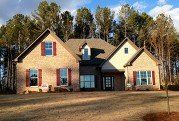
Enjoy a low cost of living and a high quality of life!
Upgrades Available
Wrought Iron Spindles
Twisted / Fluted / Tubular / Scroll / Double Ball / Single Knuckle ,etc.
Hardwood Floors in Den / Dining / Other Areas not in Standard Package
Garden Tub with Jets
Lighting Package:
Oil Rubbed Bronze
Plumbing Package:
Oil Rubbed Bronze or Brushed Nickel
Audio Specialty Wiring and Security Systems
Screened Porch
Irrigation System
Flooring Options Available
Specialty Trim:
Crown / Shadow Boxes
MANY MORE CUSTOM OPTIONS AVAILABLE PER YOUR REQUEST
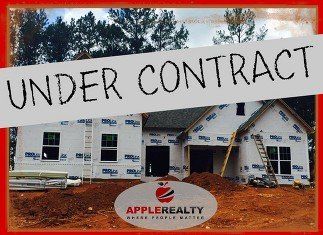
Speak with our in-house designer to discuss your custom color and design scheme!
Apple Realty is a member of Henry County Chamber of Commerce.
Surrounding community
Ola School District
Conveniently located near
- Heritage Park
- Henry County Public Library
- Sandy Ridge Park
- Southern Belle Farm
Call today to schedule your home's
FREE market analysis
Sandy Creek
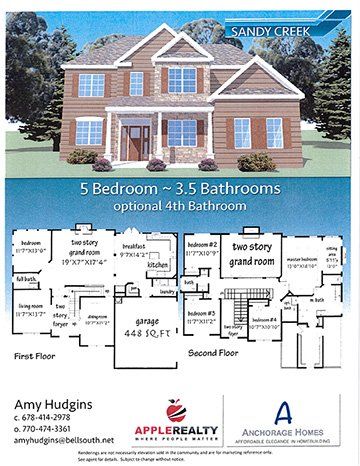
Cambridge
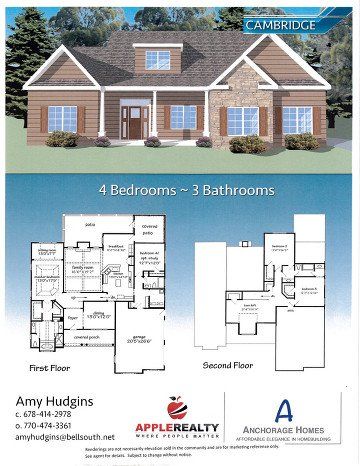
Crawford
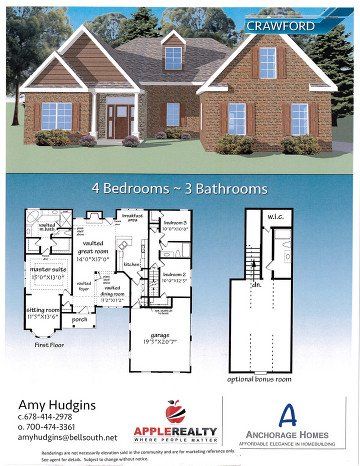
Baxter
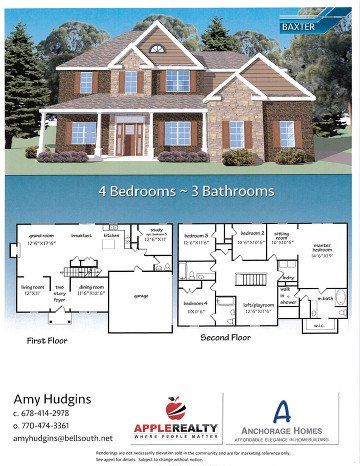
Sanford
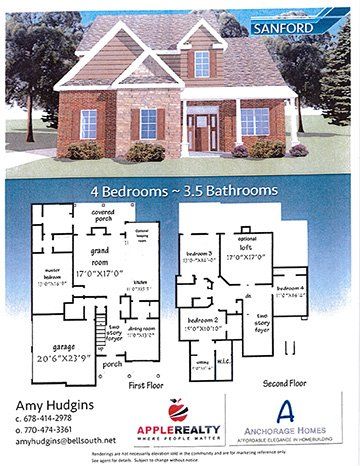
Jefferson
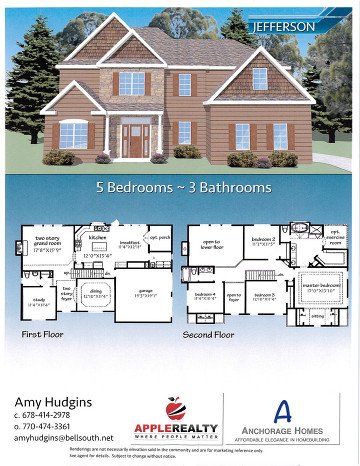
Harmony Grove
